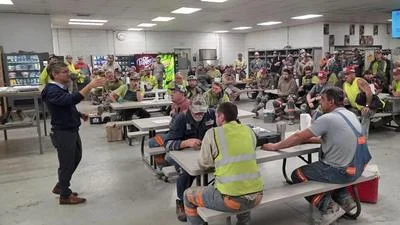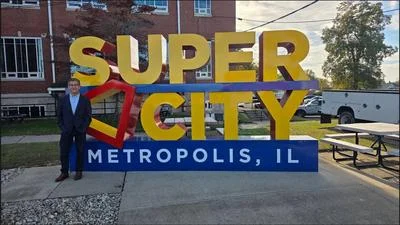City of Waterloo - Planning Commission met March 13.
Here is the minutes provided by the Commission:
The meeting was called to order by Chairman Nathan Rau at 7:30 pm
Roll call was taken: Present: Gardner, Hicks,Vogt, Lutz, Childers and Rau.
Chairman Rau asked if there were any additions or corrections to the minutes of the February 13, 2017 meeting. Rau stated that under Petition Z-17-02-01 the sentence beginning with “The property owners are in the processing of selling the property but would like to split of one lot (Lot 1).” should be changed to “The property owners are in the process of selling the property but would like to split off one lot (Lot 1).” A motion was made by Gardner and seconded by Vogt to approve the minutes of the March 13, 2017 meeting as amended. Motion carried.
The Chairman asked if there were any citizens to address the Planning Commission. There were none.
The Chairman also asked if there were any corrections or deletions to the agenda. There were none.
Old Business:
The Chairman asked if there was any old business. There was none.
New Business:
The Chairman asked if there was any new business. There was none.
Petitions:
P-17-03-01 Review and Comment on Preliminary Plat for Remlok Phase III.
The Zoning Administrator stated that the original Preliminary Plat for Remlok Phase III was approved in 2008 and again in 2010, but both approvals have since expired. This is the third submission. There are no changes from the previous submissions. The lots are fairly large in size (over one acre), thereby, allowing plenty of building room despite the creek located in the rear of the lots. The back of the lots are wooded and contain rough terrain.
Motion was made by Lutz and seconded by Gardner to recommend approval on Preliminary Plat for Remlok Phase III.
Members voted as follows: Yes – Gardner, Hicks, Vogt, Lutz, Childers and Rau. Motion carried.
Z-17-03-04 Review and Comment on a Petition for a Special Use Permit to allow for a Multi- Family Residence to be located above a business located in a B-3 Zoning District, as permitted by Section 40-3-3 (B), more specifically known as 121 South Main Street (Parcel No. 07-25-250-026- 000).
The Zoning Administrator stated that this building formally housed Bountiful Blossom, and is now vacant. A contract on the building is contingent on the approval for a special use permit for two loft apartments on the second floor and two loft apartments on the third floor. Mike Thomas, petitioner, was present to address any questions. Mr. Thomas stated he was a resident of Waterloo and owns other multi-family properties in Belleville. He would like to preserve and restore the building at 121 South Main Street. The first floor has been updated, but the second and third floors are gutted. Mr. Thomas stated that he is already planning on tuck pointing the building and paving the parking lot in the rear. The Zoning Administrator told Mr. Thomas to inquire about various grants that may be available to him through the City. The units would be approximately 800 square feet each and contain two bedrooms. The Zoning Administrator reminded Mr. Thomas that parking will be an issue in the downtown area.
Motion was made by Hicks and seconded by Gardner to recommend approval on Special Use Permit to allow for a Multi-Family Residence to be located above a business located in a B-3 Zoning District, as permitted by Section 40-3-3 (B), more specifically known as 121 South Main Street (Parcel No. 07-25-250-026-000).
Members voted as follows: Yes – Gardner, Hicks, Vogt, Lutz, Childers and Rau. Motion carried.
Motion to adjourn the meeting at 7:47 pm was made by Hicks and seconded by Vogt. Motion carried.
Discussion on Comprehensive Plan with Todd Streiler of Streiler Planning-
The Planning Commission met with Todd Streiler both before and after the regular Planning Commission meeting to discuss on the Comprehensive Plan. The discussion tonight focused on Chapter Four: Future Land Use and Transportation. A review was made of the Land Use Matrix. No major changes in the matrix were indicated. Mr. Streiler also pointed out the area containing overlays are indicated with hash marks on the Future Land Use Plan map. These area are designated as zones where we can place constraints on the development of the property. Trails and bicycle paths were also reviewed. In preparation of our next meeting, Mr. Streiler has asked that the Planning Commission members go over, appraise and fine tune Chapter Four. The Zoning Administrator will forward the “Explore Waterloo”, walk/bike plan purposed by Heartland Conservatory.
http://www.waterloo.il.us/wp-content/uploads/Planning-Commission-Meeting-Minutes-03-13-17.pdf






 Alerts Sign-up
Alerts Sign-up